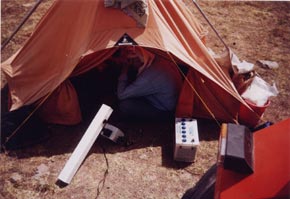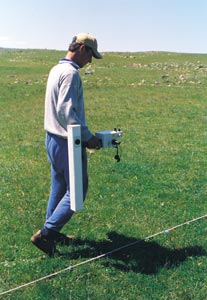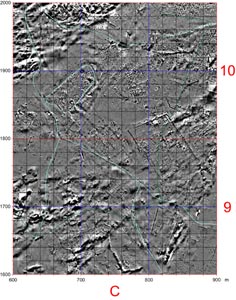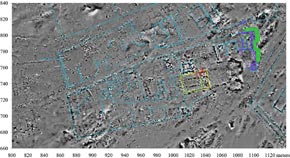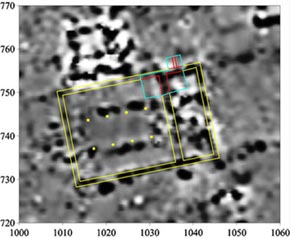| |
A Geomagnetic Map:
A sample of the geomagnetic map illustrated here shows features in the
first 1.0 to 1.50m below the surface. Walls and buildings can be clearly
seen, sometimes in remarkable detail, as can some of the geology and
geomorphology. Watercourses have been superimposed in light blue. The
blue grid squares are 100 x 100m. Each square contains 25 grids of 20
x 20m. An average of 30 grids of data can be collected in a long (10
hour) working day if the terrain is not too hostile. On occasions 40
grids were collected. We have not yet calculated how many readings have
been collected over the 2.5km2. Three factors account for the unusual
clarity of these images, the nature of the granite bedrock, the single
level of building at this short-lived site and the destruction of the
city by fire. Burning alters the magnetic properties of certain materials,
including mud and some types of stone, in ways that produce stronger
anomalies.
|
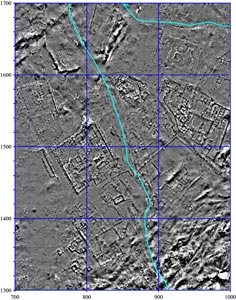 |
|

